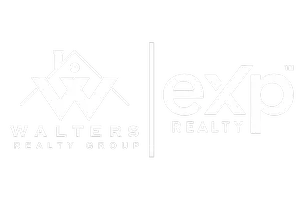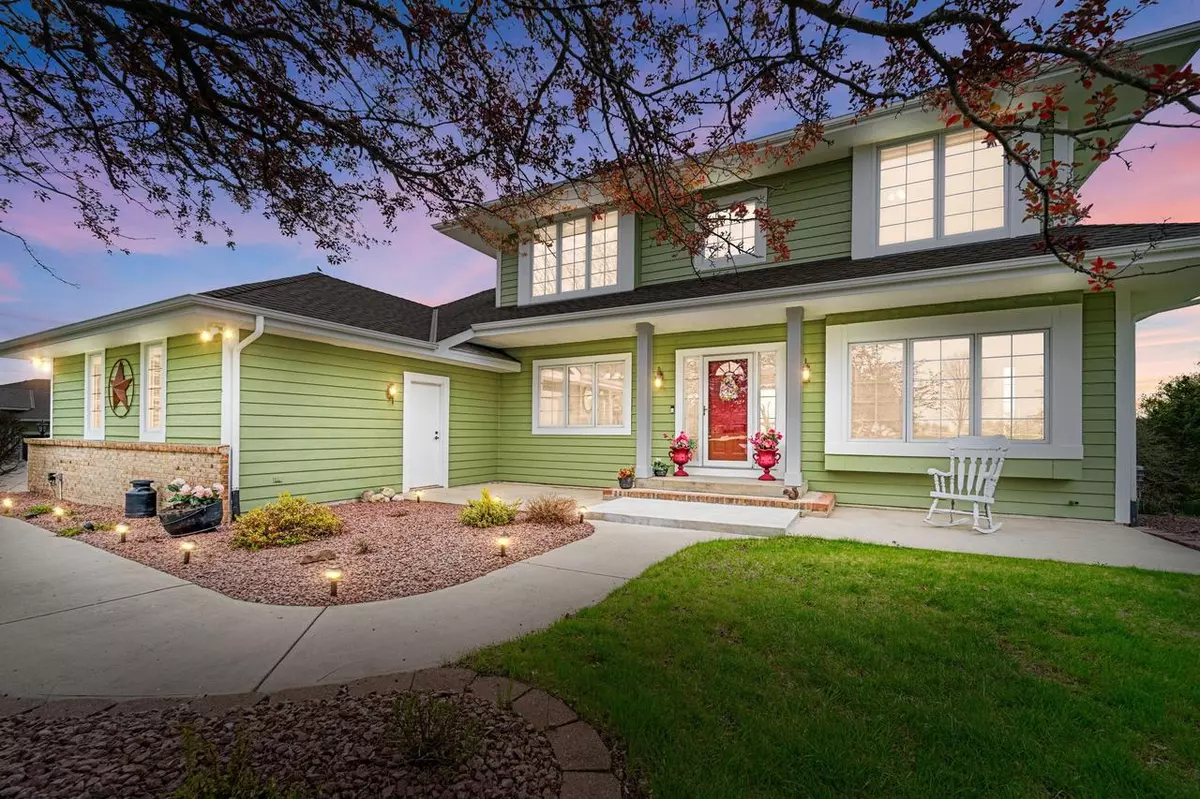Bought with Shorewest Realtors, Inc.
$810,000
$799,900
1.3%For more information regarding the value of a property, please contact us for a free consultation.
4 Beds
3.5 Baths
3,350 SqFt
SOLD DATE : 06/14/2024
Key Details
Sold Price $810,000
Property Type Single Family Home
Sub Type Contemporary
Listing Status Sold
Purchase Type For Sale
Square Footage 3,350 sqft
Price per Sqft $241
Municipality RICHFIELD
Subdivision Heavenly View
MLS Listing ID 1873081
Sold Date 06/14/24
Style Contemporary
Bedrooms 4
Full Baths 3
Half Baths 1
Year Built 1994
Annual Tax Amount $4,989
Tax Year 2022
Lot Size 5.210 Acres
Property Description
It's time to relax and enjoy the amazing views of your own 5 acre retreat! Nestled at the end of an outstanding subdivision, you get the friendliness the neighborhood has to offer, yet you can escape to your private sanctuary. The detached 3 car garage with over sized doors, RV hook up, and a bendpack carlift will be a dream come true for anyone who likes to tinker. When you step into the home you can't help but gasp at the panoramic views. The chef's kitchen is well appointed with top end appliances and granite counters. The owner's suite with stunning views, a built in coffee bar, pebble shower, and spa tub and private balcony can only invite a peaceful start to your day. The lower level is all set for entertaining with a well appointed bar w/5 taps and a beverage fridge.
Location
State WI
County Washington
Zoning Res
Rooms
Family Room Main
Basement 8'+ Ceiling, Finished, Full, Full Size Windows, Radon Mitigation System, Sump Pump, Walk Out/Outer Door, Exposed
Kitchen Main
Interior
Interior Features Water Softener, Cable/Satellite Available, High Speed Internet, Hot Tub, Pantry, Walk-in closet(s), Wet Bar, Wood or Sim.Wood Floors
Heating Natural Gas
Cooling Central Air, Forced Air
Equipment Cooktop, Dishwasher, Dryer, Microwave, Other, Oven, Refrigerator, Washer
Appliance Cooktop, Dishwasher, Dryer, Microwave, Other, Oven, Refrigerator, Washer
Exterior
Parking Features Opener Included, Attached, 4 Car
Garage Spaces 5.5
Building
Sewer Well, Private Septic System
Architectural Style Contemporary
New Construction N
Schools
Elementary Schools Slinger
Middle Schools Slinger
High Schools Slinger
School District Slinger
Read Less Info
Want to know what your home might be worth? Contact us for a FREE valuation!

Our team is ready to help you sell your home for the highest possible price ASAP
Copyright 2024 WIREX - All Rights Reserved

"My job is to find and attract mastery-based agents to the office, protect the culture, and make sure everyone is happy! "






