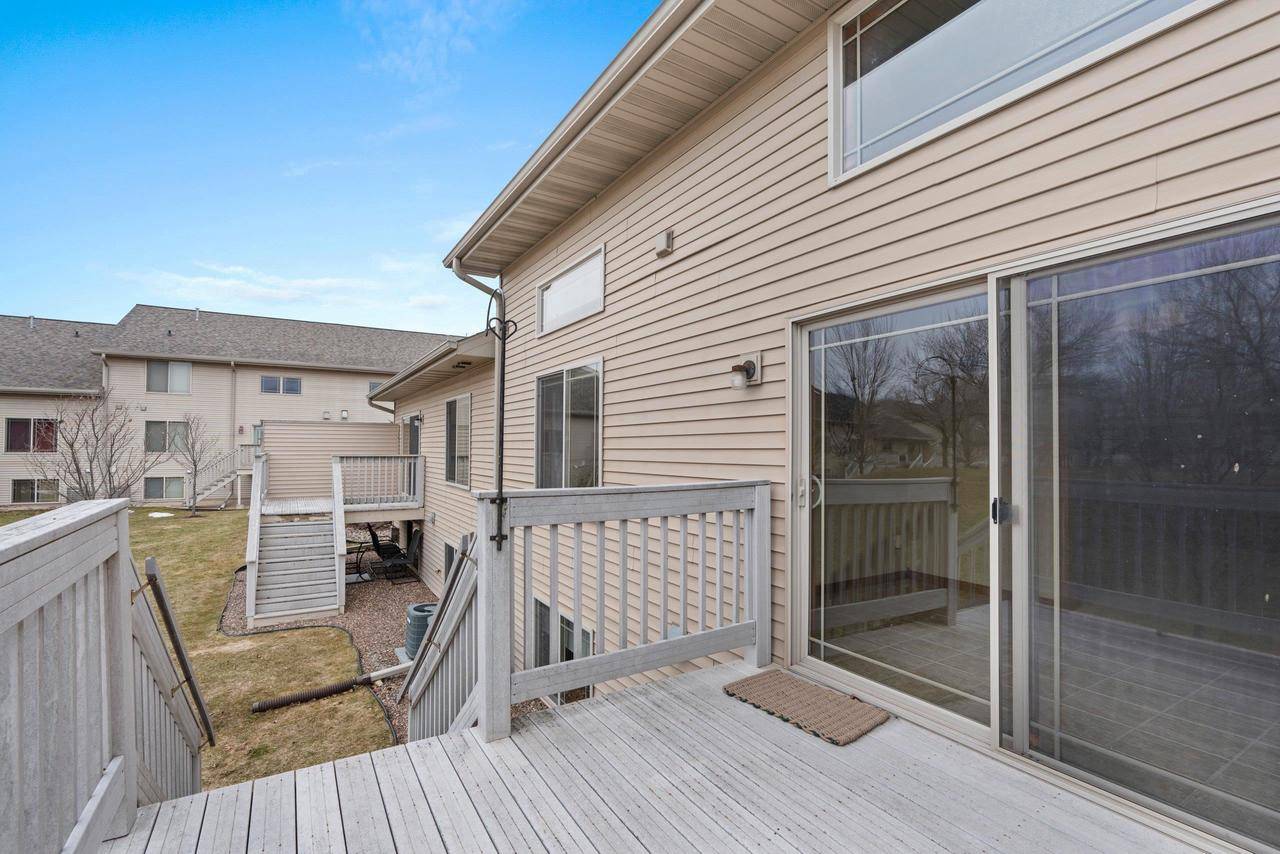Bought with Century 21 Affiliated
$319,000
$324,900
1.8%For more information regarding the value of a property, please contact us for a free consultation.
2 Beds
3 Baths
2,936 SqFt
SOLD DATE : 03/20/2024
Key Details
Sold Price $319,000
Property Type Single Family Home
Sub Type Prairie/Craftsman
Listing Status Sold
Purchase Type For Sale
Square Footage 2,936 sqft
Price per Sqft $108
Municipality HOWARD
Subdivision White Hawk Landing
MLS Listing ID 50286666
Sold Date 03/20/24
Style Prairie/Craftsman
Bedrooms 2
Full Baths 2
Half Baths 1
Year Built 2005
Annual Tax Amount $3,684
Lot Size 2,613 Sqft
Property Sub-Type Prairie/Craftsman
Property Description
Welcome to your dream home in this highly sought-after Howard, Planned Unit Development (PUD) Community! A place where inside, the architectural detail is not like all others offering open living spaces in the upper loft & main floor kitchen, dining, sunroom & living areas which provide the perfect blend of comfort, convenience, and style. Where the primary suite is tucked back off the sunroom offering great personal space & southern exposure. The finished lower level offers daylight windows, spacious bedroom, 2nd full bath, family room with gas fireplace, plus room for your workout/work area or office space. There's plenty of storage, an attached garage, patio & far more, that once you see it, you'll be saying, this is it!
Location
State WI
County Brown
Area Gb/Fv-Swest (Brown Cty Only)
Zoning P U D
Rooms
Family Room Lower
Basement Full, Sump Pump, Finished, Poured Concrete
Primary Bedroom Level Main
Kitchen Main
Interior
Interior Features Cable/Satellite Available, High Speed Internet, Pantry, Skylight(s), Utility Room-Main, Walk-in closet(s), Wet Bar
Heating Natural Gas
Cooling Central Air, Forced Air
Equipment Dishwasher, Disposal, Dryer, Microwave, Range/Oven, Refrigerator, Washer
Appliance Dishwasher, Disposal, Dryer, Microwave, Range/Oven, Refrigerator, Washer
Exterior
Exterior Feature Patio
Parking Features Attached, 2 Car, Opener Included, 2 Car
Garage Spaces 2.0
Building
Lot Description Sidewalks
Sewer Municipal Water, Municipal Sewer
Architectural Style Prairie/Craftsman
Structure Type Brick,Brick/Stone,Stone,Vinyl
New Construction N
Schools
Elementary Schools Forest Glen-How/Suam
Middle Schools Bayview--How/Suam
High Schools Bay Port
School District Howard-Suamico
Others
Special Listing Condition Arms Length
Read Less Info
Want to know what your home might be worth? Contact us for a FREE valuation!

Our team is ready to help you sell your home for the highest possible price ASAP
Copyright 2025 WIREX - All Rights Reserved
"My job is to find and attract mastery-based agents to the office, protect the culture, and make sure everyone is happy! "







