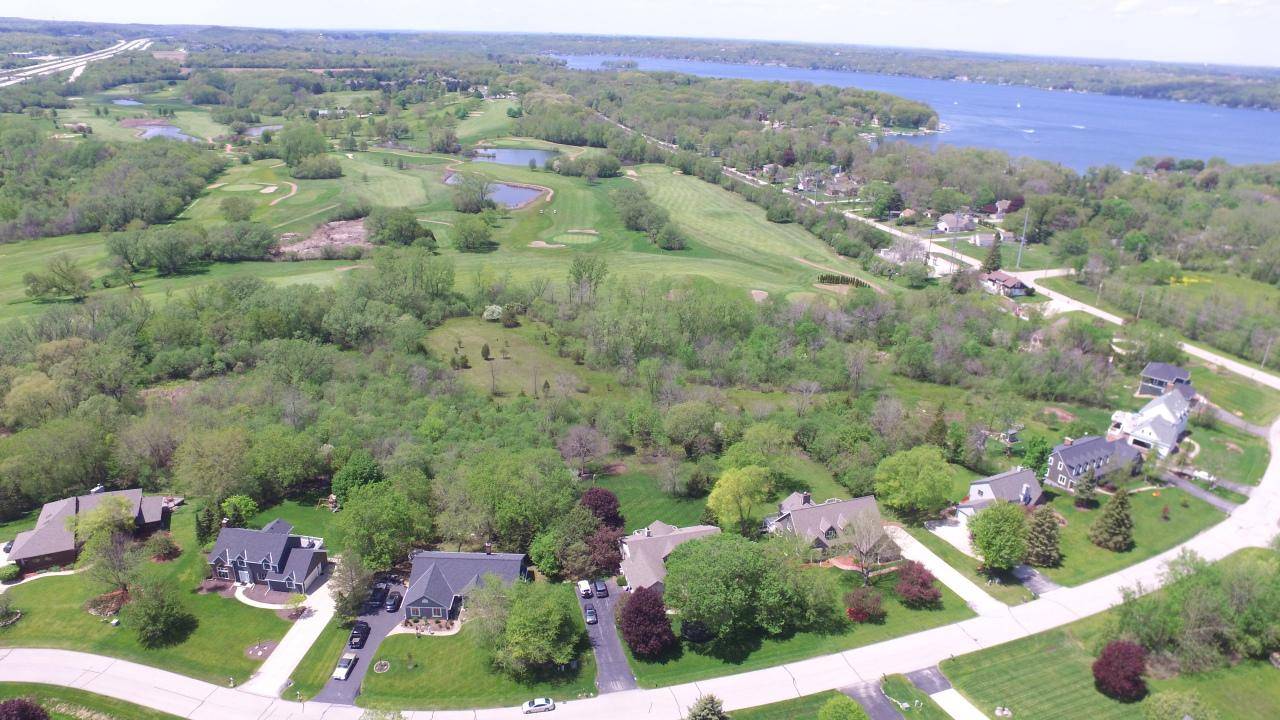Bought with Lake Country Listings
$450,000
$449,900
For more information regarding the value of a property, please contact us for a free consultation.
3 Beds
2.5 Baths
3,290 SqFt
SOLD DATE : 06/26/2020
Key Details
Sold Price $450,000
Property Type Single Family Home
Sub Type Ranch
Listing Status Sold
Purchase Type For Sale
Square Footage 3,290 sqft
Price per Sqft $136
Municipality DELAFIELD
MLS Listing ID 1690543
Sold Date 06/26/20
Style Ranch
Bedrooms 3
Full Baths 2
Half Baths 1
Year Built 1992
Annual Tax Amount $4,627
Tax Year 2019
Lot Size 0.690 Acres
Property Sub-Type Ranch
Property Description
Welcome home to this recently remodeled 3 bed, 2.5 bath Ranch in Golf View subdivision. Walk in through the front door to your vaulted ceiling living room with wet bar and gas fireplace, complemented by plenty of natural light. Kitchen features white Quartz countertops, stainless steel appliances and three separate seating areas. Master bedroom with huge walk-in closet overlooking back yard with renovated master bath. The finished basement with kitchenette is sure to handle all your entertainment needs. Furnace and AC under 4 years old. Property includes Generac backup generator. Home warranty included.
Location
State WI
County Waukesha
Zoning RES
Rooms
Basement 8'+ Ceiling, Finished, Full, Poured Concrete, Radon Mitigation System, Sump Pump
Primary Bedroom Level Main
Kitchen Main
Interior
Interior Features Water Softener, Skylight(s), Cathedral/vaulted ceiling, Walk-in closet(s), Wet Bar
Heating Natural Gas
Cooling Central Air, Forced Air
Equipment Dishwasher, Disposal, Dryer, Microwave, Range/Oven, Range, Refrigerator, Washer
Appliance Dishwasher, Disposal, Dryer, Microwave, Range/Oven, Range, Refrigerator, Washer
Exterior
Exterior Feature Deck
Parking Features Opener Included, Attached, 2 Car
Garage Spaces 2.5
Building
Sewer Municipal Sewer, Well
Architectural Style Ranch
Structure Type Brick,Brick/Stone,Wood
New Construction N
Schools
Middle Schools Kettle Moraine
High Schools Kettle Moraine
School District Kettle Moraine
Read Less Info
Want to know what your home might be worth? Contact us for a FREE valuation!

Our team is ready to help you sell your home for the highest possible price ASAP
Copyright 2025 WIREX - All Rights Reserved
"My job is to find and attract mastery-based agents to the office, protect the culture, and make sure everyone is happy! "







